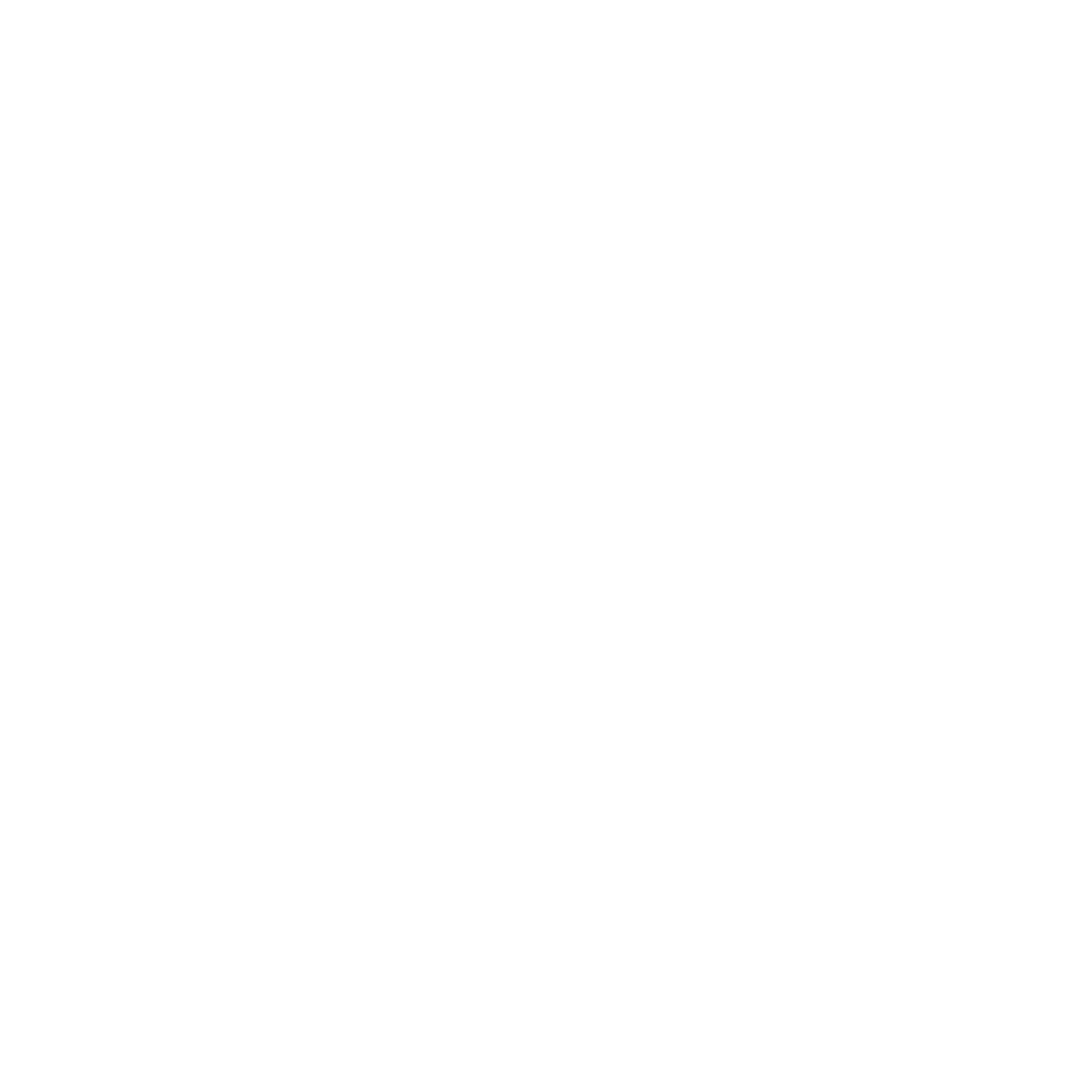SERVICES
HOME VISIT - INDEPTH DESIGN CONSULTATION & SITE SURVEY
Book a home visit from just £250 (Refundable against order *terms and conditions apply).
This is very much a collaborative process. We will spend time working with you on site, listening to your ideas and gaining a full understanding of your personal tastes and requirements. We will openly offer our advice and knowledge and provide ideas for your project.
The consultation is there for you to be inspired, excited and energized so that you can move forward with confidence.
You’ll receive a follow-up summary report after the visit to help you create a solid design direction that you can then implement whenever you are ready.
Click here for inspiration or email studio@deanaashby.com to book a meeting.
DESIGN & FULL SPECIFICATION FEE PER SPACE (Starting from £300) Following initial consultation (in-person or remotely) and upon establishing a brief for the project, scaled drawings are made and a recommended product specification and materials list is put together in-line with your budget.
We’ll arrange a time to run through the plans with you and discuss in-depth the design and product choices, making any amendments or tweaks where necessary until we reach a final conclusion that you are completely happy with.
Upon approval of the design and product specification you’ll receive the following information:
- Dimensional drawings and CAD visuals, including measured plan
- An itemized specification list detailing proposed products and materials required
- Mood boards, swatches and samples (where relevant)
CONFIRMATION OF ORDER & SUPPLY OF PRODUCTS AND MATERIALS PRODUCTS ARE SUPPLIED AT MANUFACTURERS RECOMMENDED RETAIL PRICES (£RRP).
Upon order of goods and by placing a 50% deposit to confirm your order you will also receive installation notes for the main contractor or installer, which may include some or all of the information below:
Notes specific to the aspects of your installation;
- Technical information on the products (if required)
- Measured floor plans and elevations (where required)
- Electrical notes
- Tile layout notes
NB: Installation notes can also be commissioned separately in addition to stand-alone design services and are charged by hourly rate.
PROJECT MANAGEMENT Prices Vary
Upon placing your order with us, whether you choose to work with a fitter we recommend, or your own installer, we will happily stay involved and liaise with you and your contractor to assist in the resolution of any problems or on-site changes that may occur. Technical information can be provided for your installer and we are on hand to offer advice and guidance throughout the installation (remotely as well as by regular visits to site) as is required for your specifc project. Site Visits & Project Managment are charged by hourly rate and will be personalised to your project needs.






